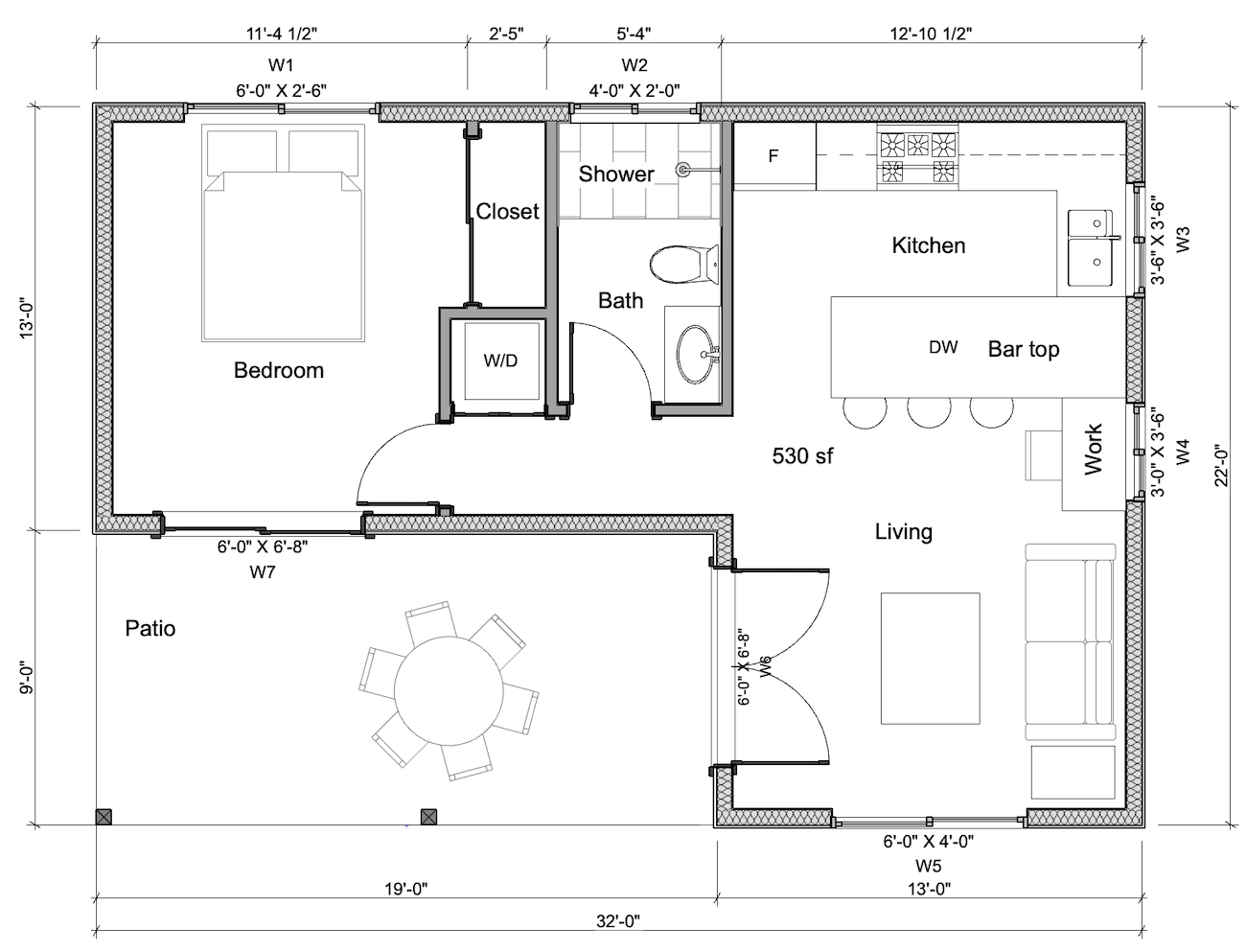





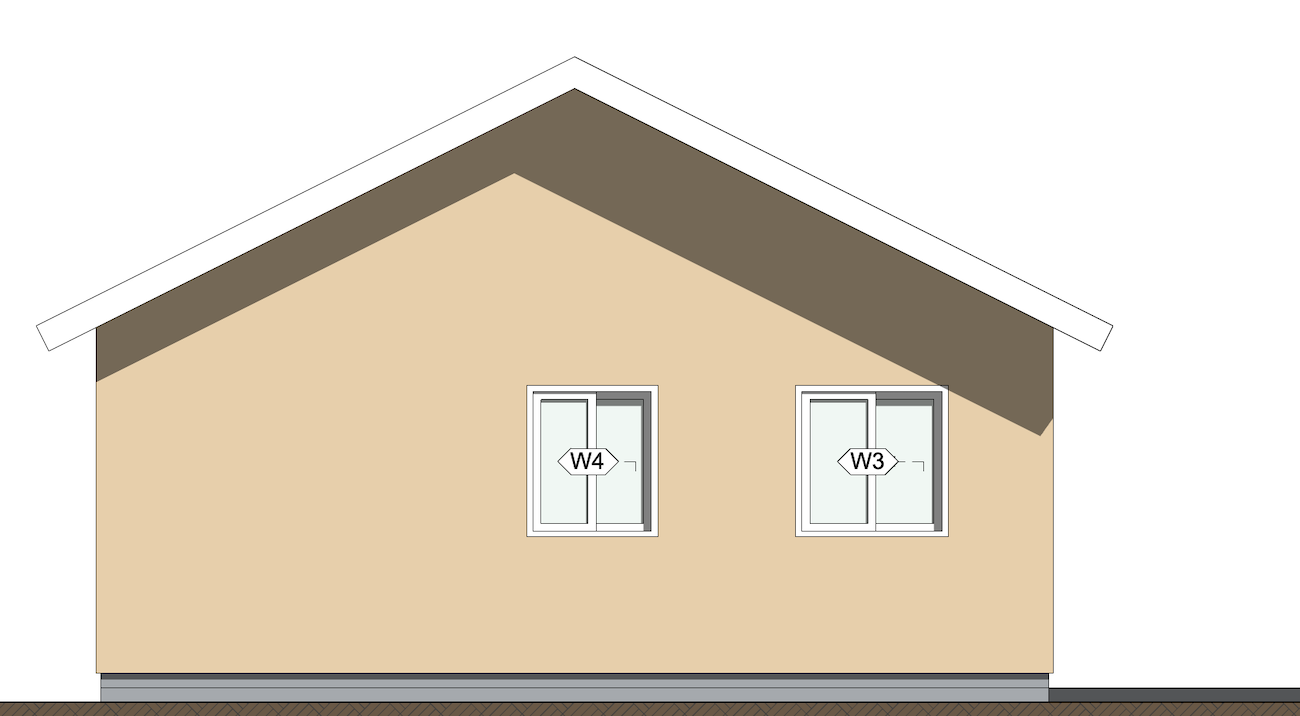
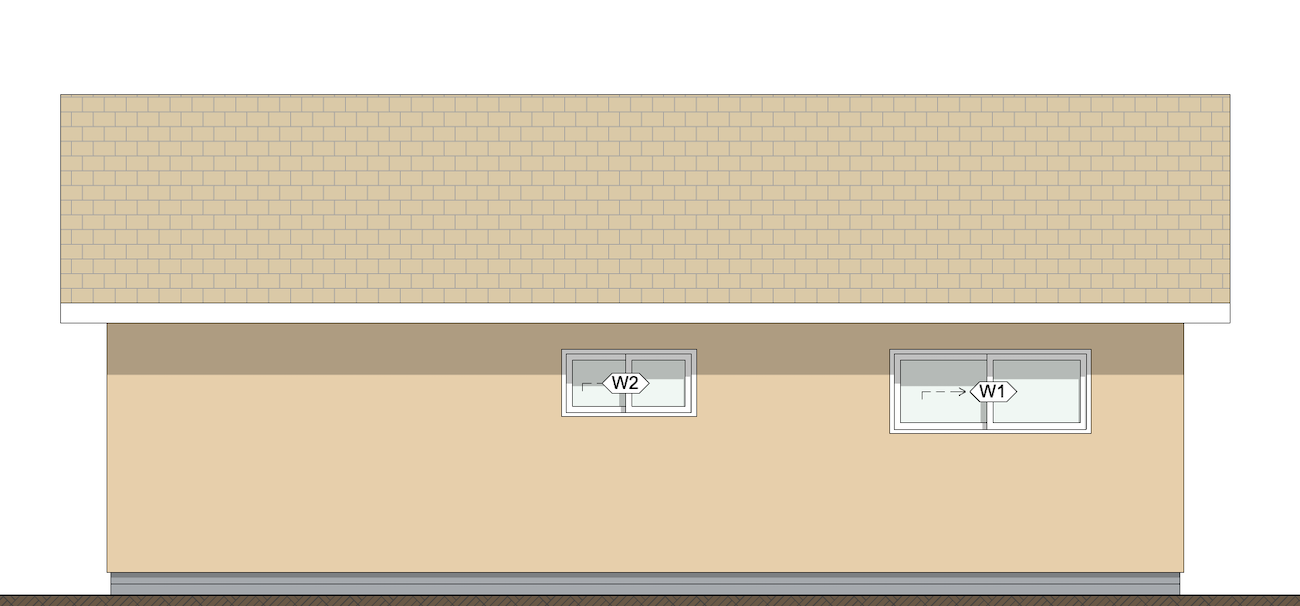
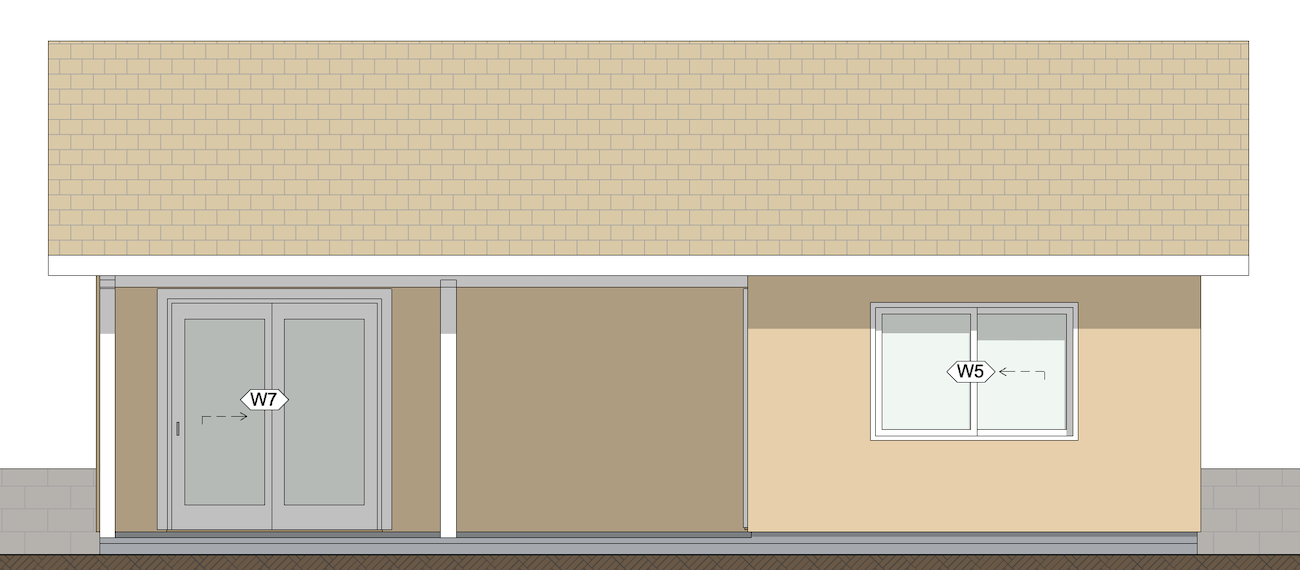
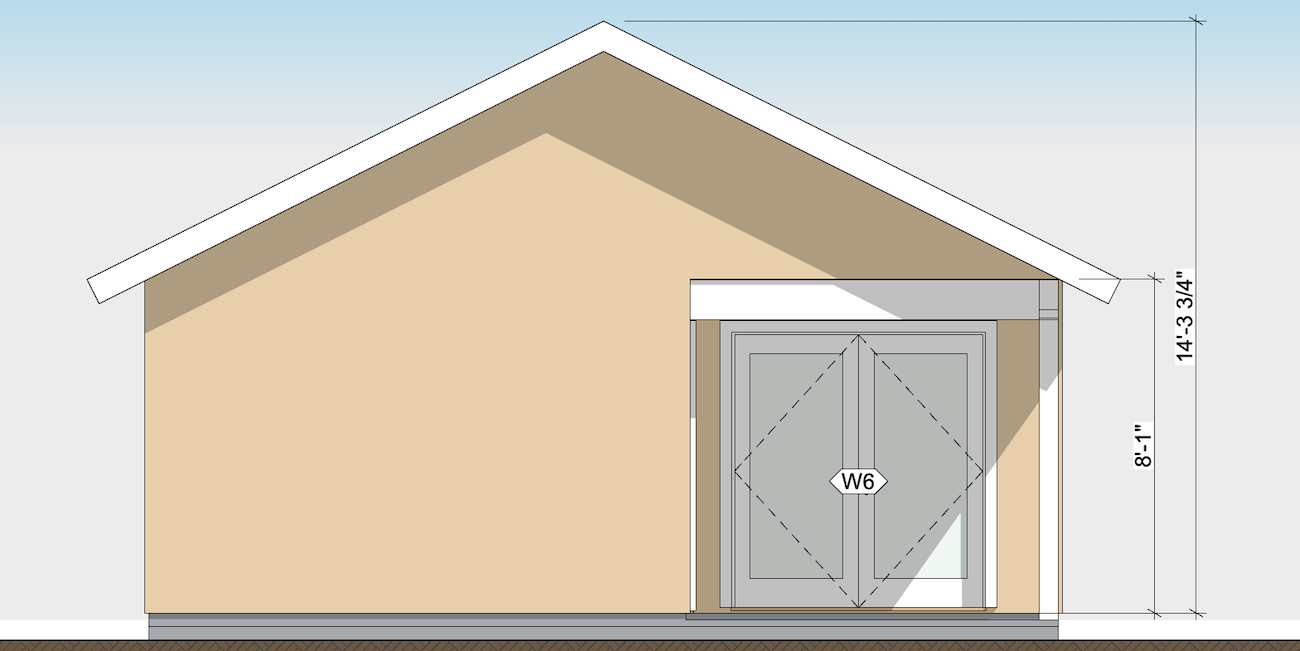
We have made the changes you requested. Please verify with the drawings below. We have also made drawings for the elevations and the sections. Please note on the floor plan the sizes of windows and exterior doors. Please make sure these are to your liking. Once we start engineering and energy calcs, changeing the sizes and or positions of these openings will require recalculation and could add to the cost of engineering.
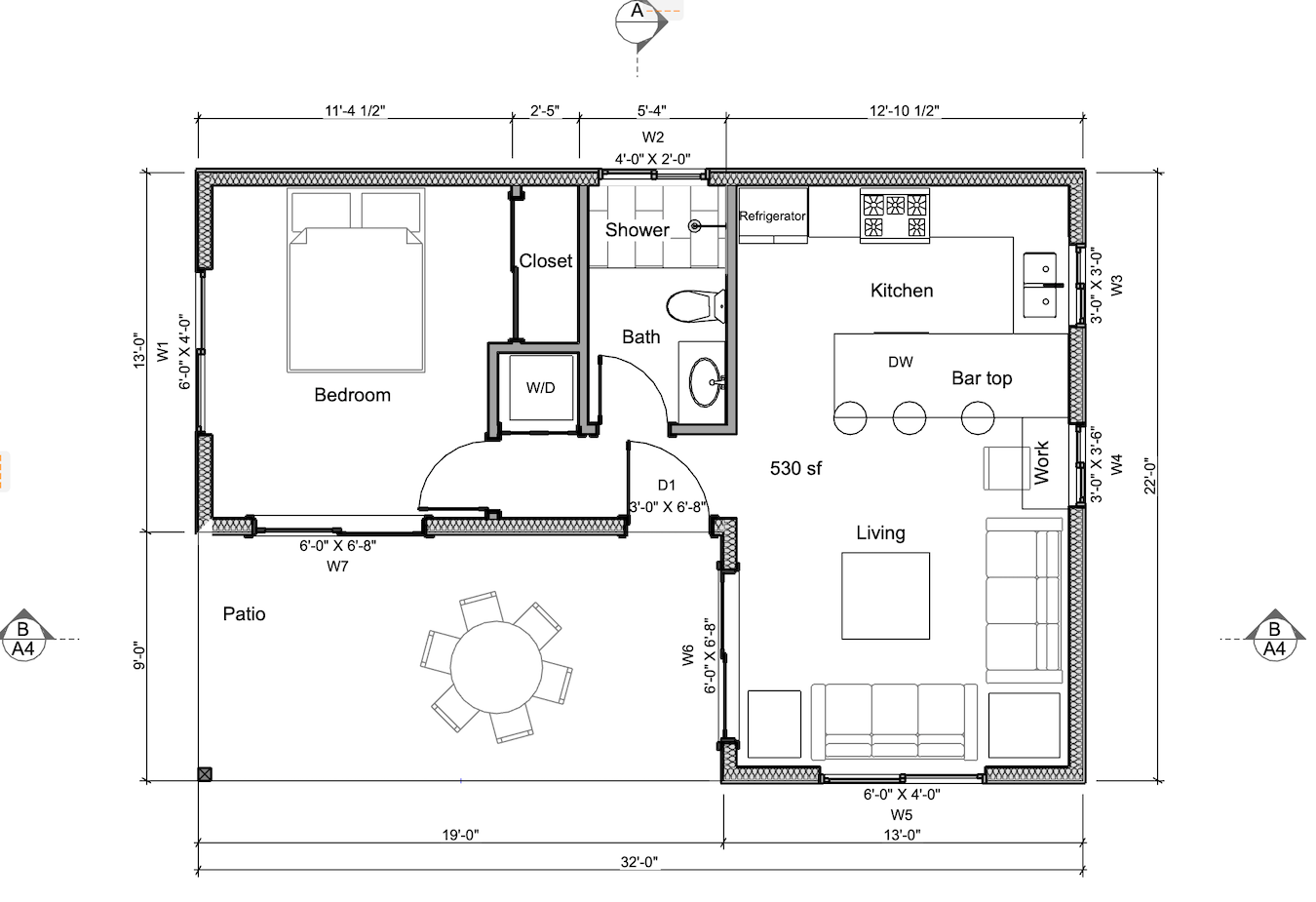





Please also look at the 2 sections below- one shows a flat ceiling, the other a sloped ceiling. Let us know which you would prefer.
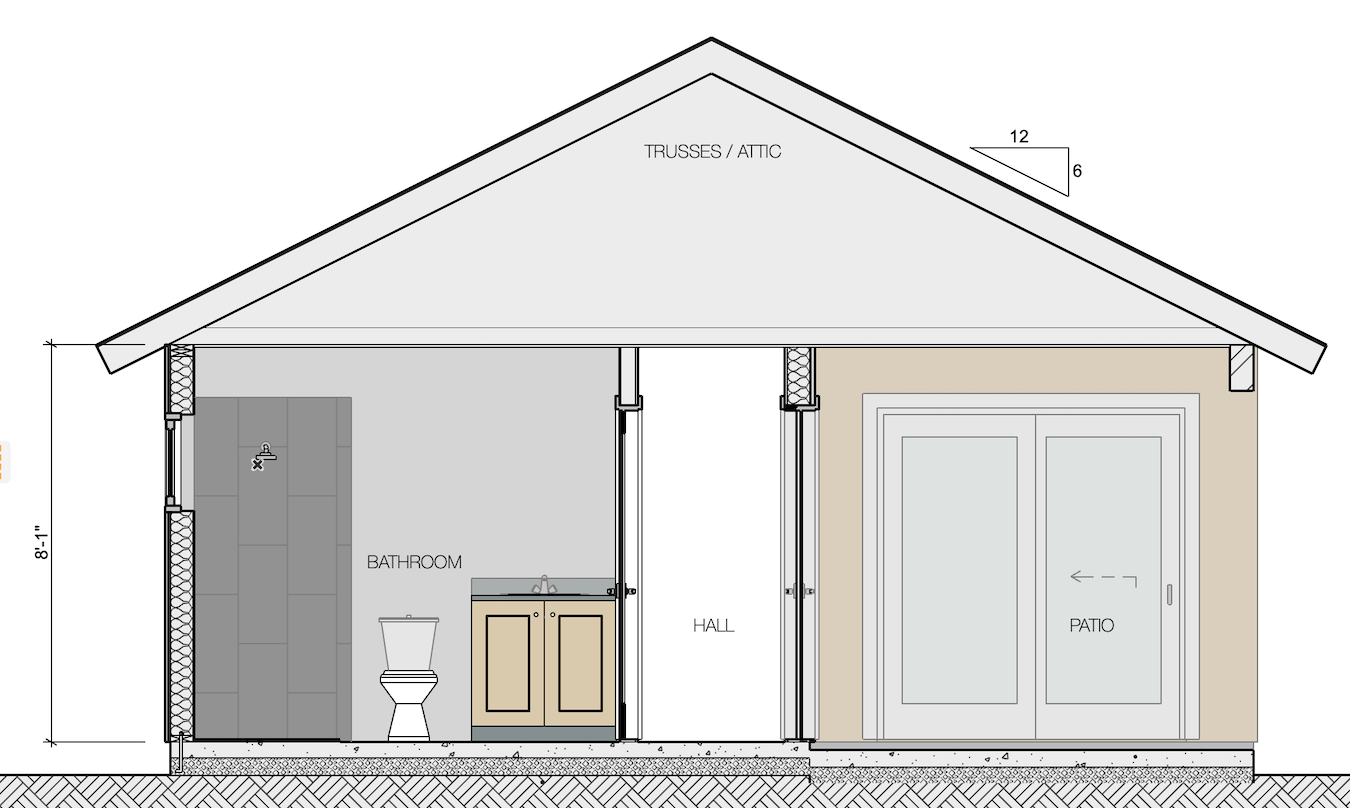
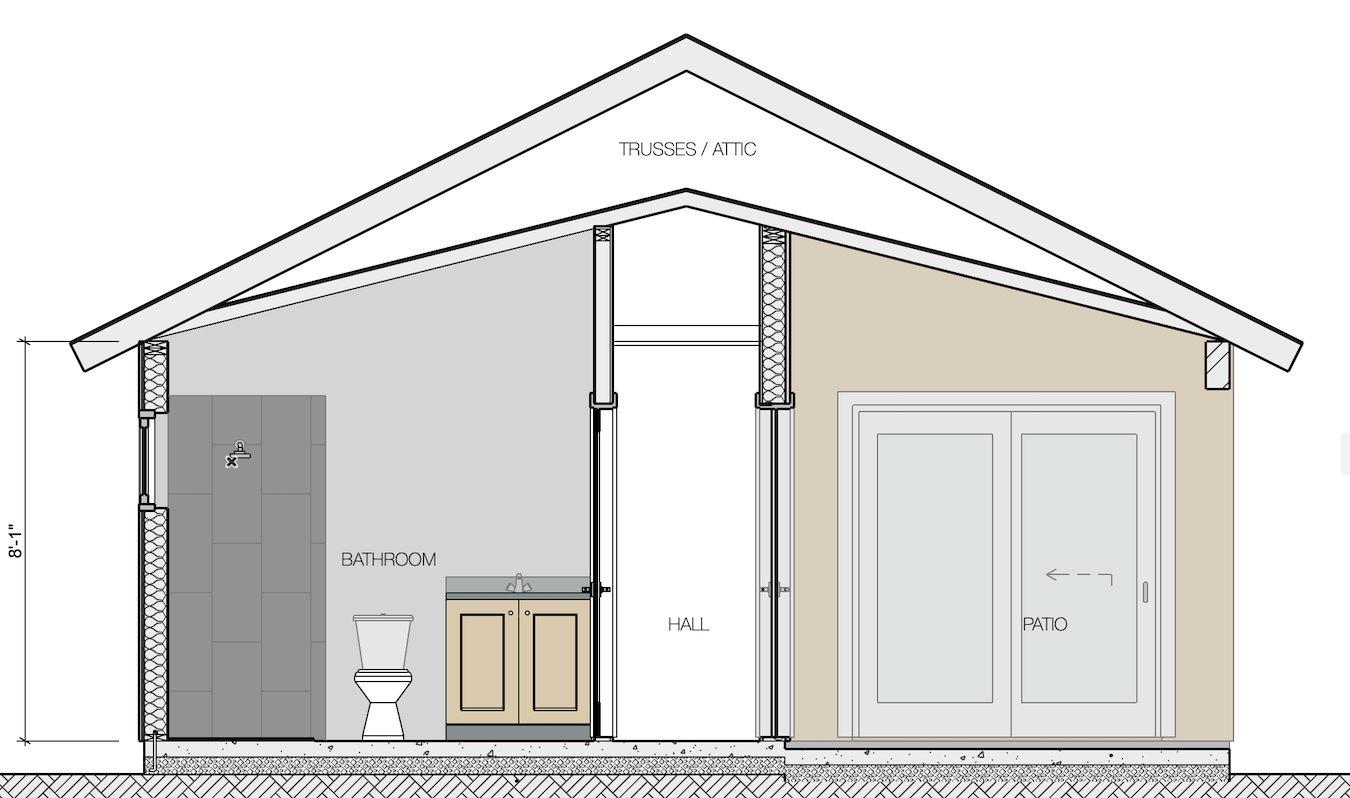
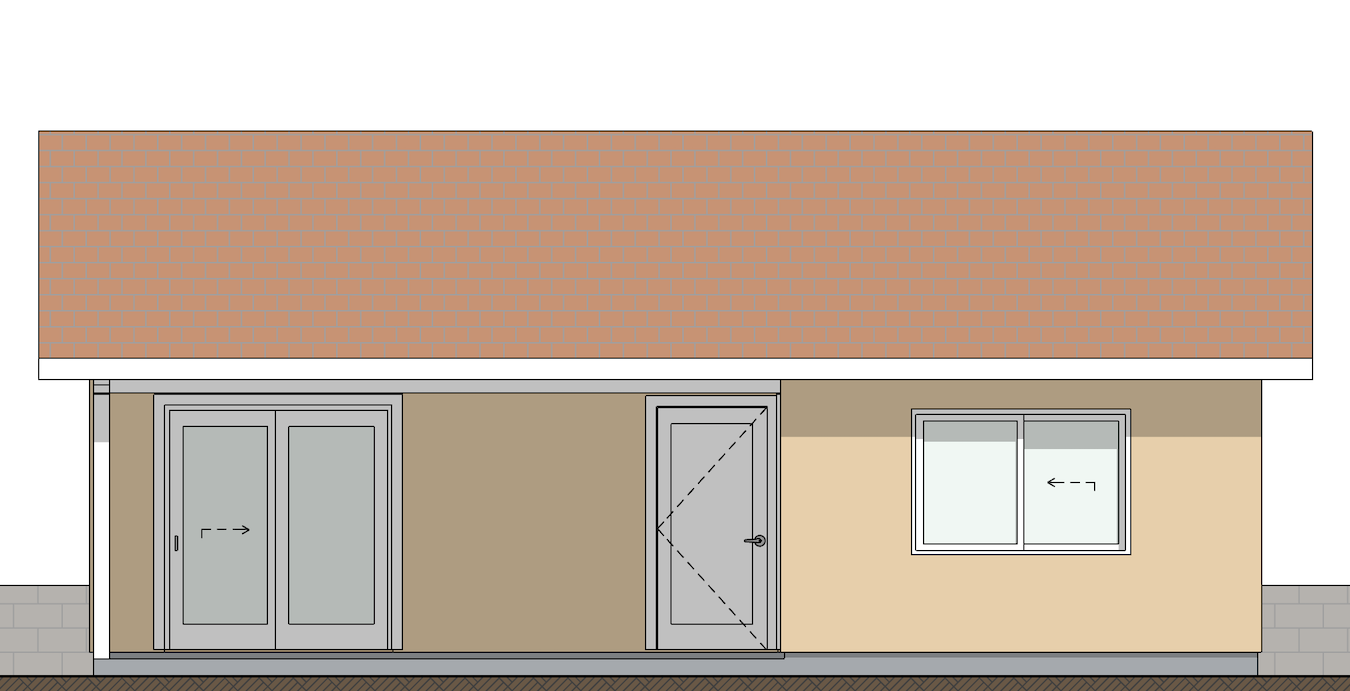
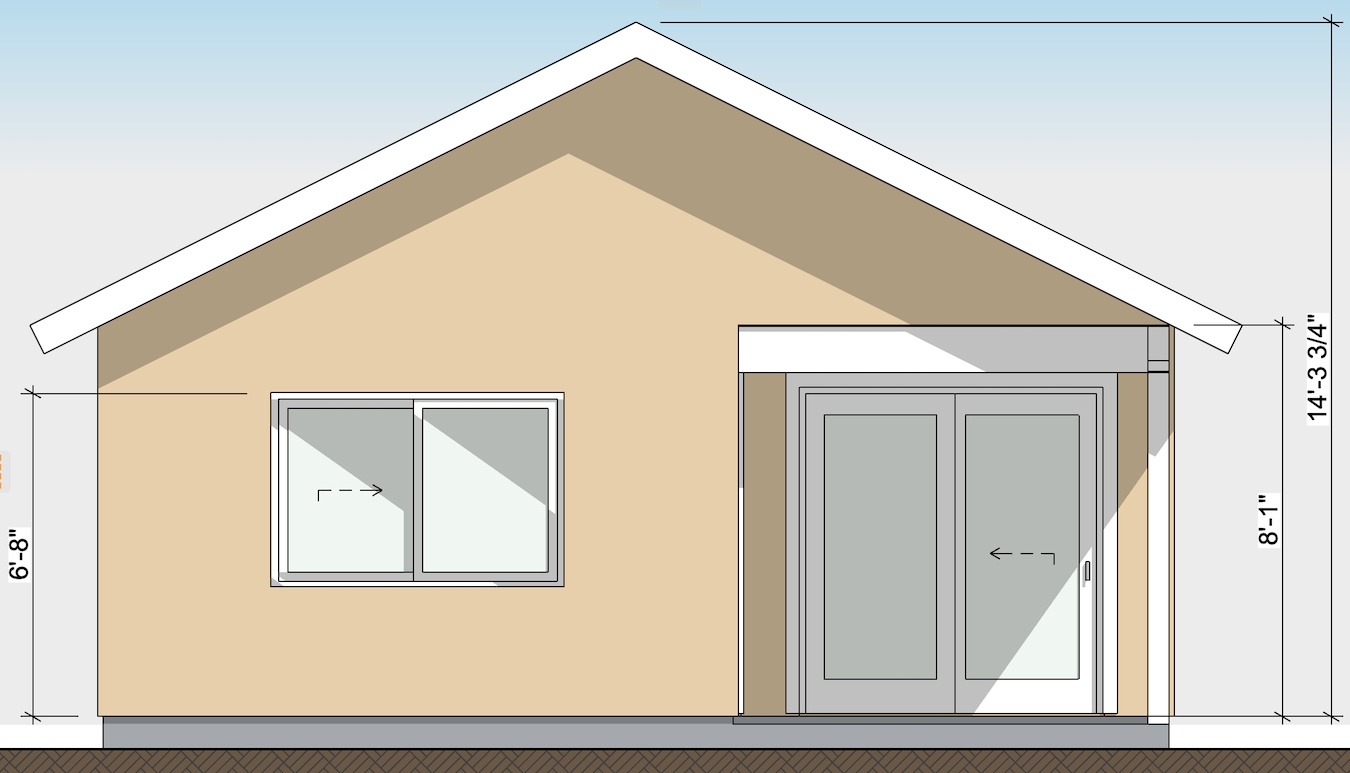
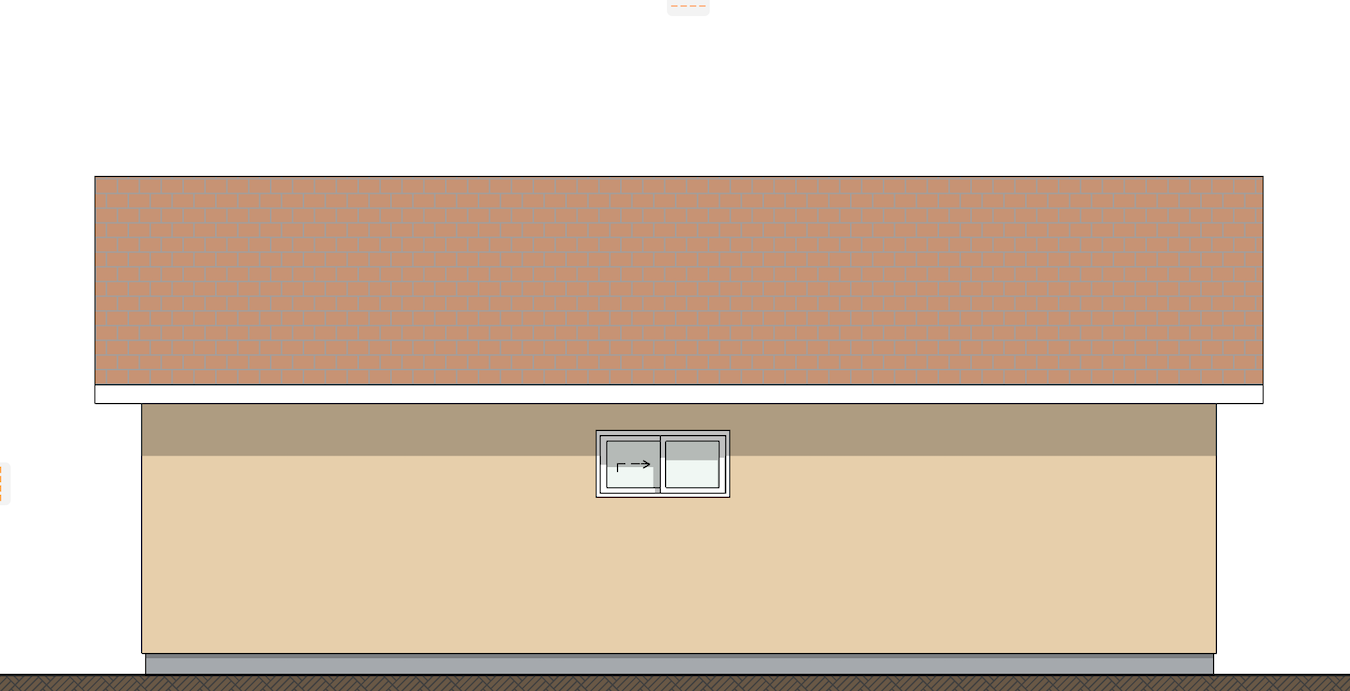
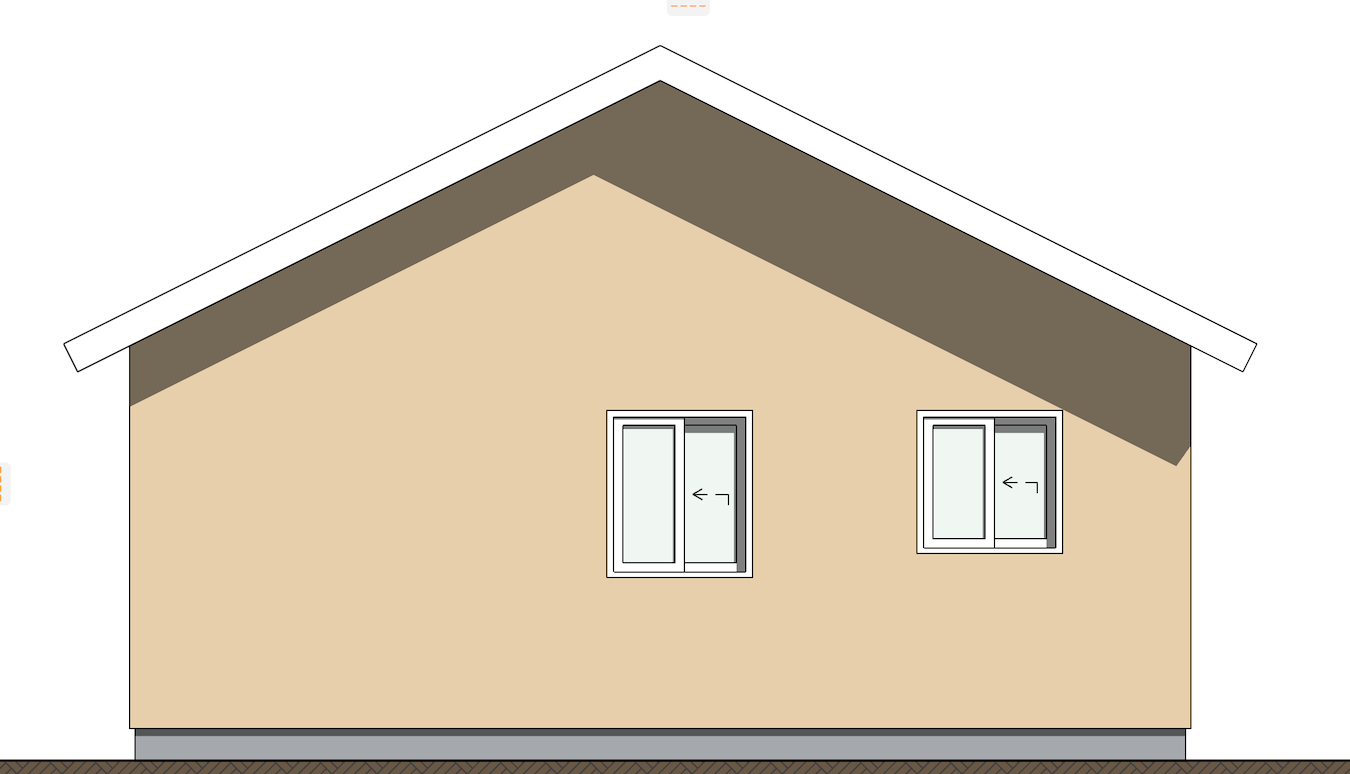
June 30, 2020
Please see below floor plan and perspectives of your project. The total area square footage is approximately 530 sq ft.:






As an alternative, below is a similar floor plan with change in orientation and cover over patio.
This one also is about 530 sf. The main difference from the earlier one is the configuration of the roof, and the orientation of the building.
We will make a selection for the placement of the building in subsequent drawings dedicated to the site:
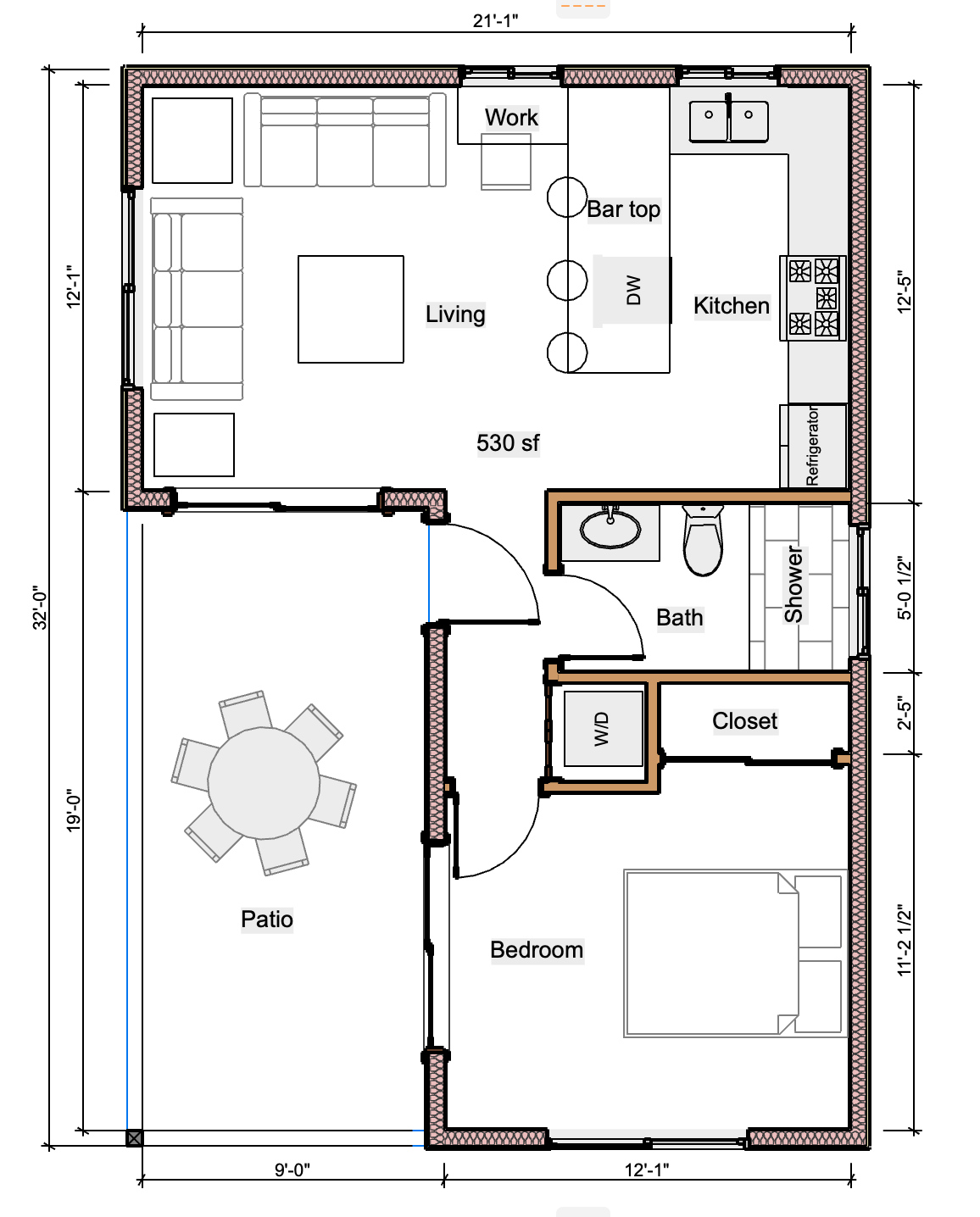







The images presented above are conceptual in nature for the purpose of developing the design. They are not meant to depict the exact materials and arrangements of the built project.